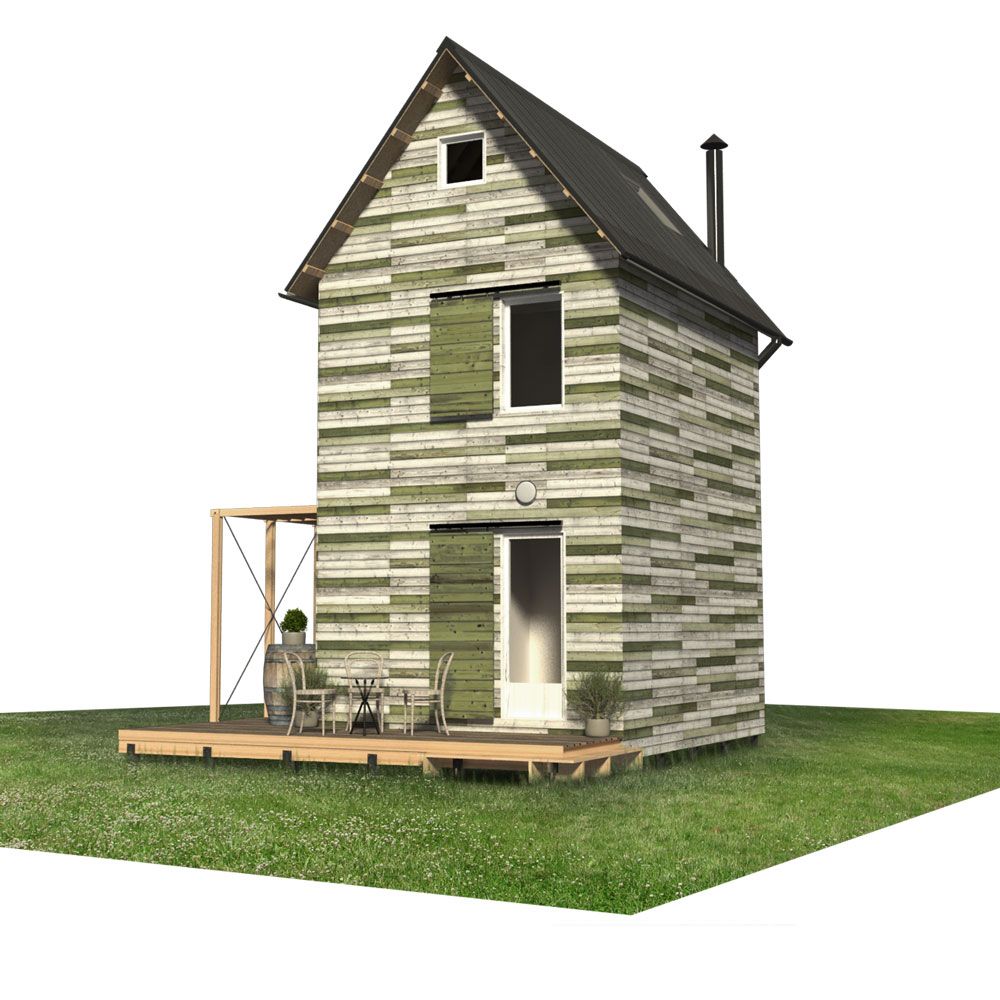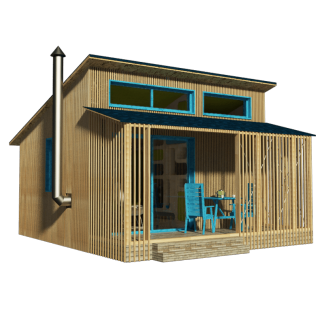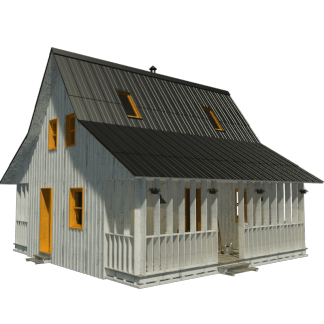Tower Cabin Plans
Complete set of three-story cabin plans (pdf): layouts, details, sections, elevations, material variants, windows, doors.
Complete Material List + Tool List
Complete set of material list + tool list. A very detailed description of everything you need to build your cabin.

Tower Cabin Plans
La Grande Arianna! Towering high above!
Tower Cabin Plans Arianna is a 2 bedroom 2-story house with a ceiling designed for the comfort of a larger family of alternative living enthusiasts who like saving money as well as mother nature. Like all of our cottage plans with a porch, Arianna offers great space thanks to furniture and storage areas’ efficient organization. Altogether, Arianna has three-story – two-story and a ceiling. The bottom ceiling is designed as the living room area with a kitchenette, bathroom, and storage. Furthermore, the whole house is surrounded by a large porch that offers enough space to fit a table with a grill for your barbecue parties. Passing by the couch, let’s walk upstairs to the next floor to find either one big master bedroom and an office or a bedroom room. But that’s not all! Because this is a tower house, Arianna has yet another floor down the sleeve, or more precisely, under the hat. That’s right! There is a big space for storage or even a smaller bedroom!
Because we know that our clients care about mother nature just like us, all of our house plans are designed to be eco-friendly solutions-ready. As you can see from this floor plan’s design pictures, the roof offers enough space to fit several solar panels. Another big advantage is water-saving options of which you can find more in our best-selling book HOW TO BUILD A TINY HOUSE by non-other by the mastermind behind all of these wonderful tiny house plans, JOSHUA WOODSMAN























Reviews
There are no reviews yet.