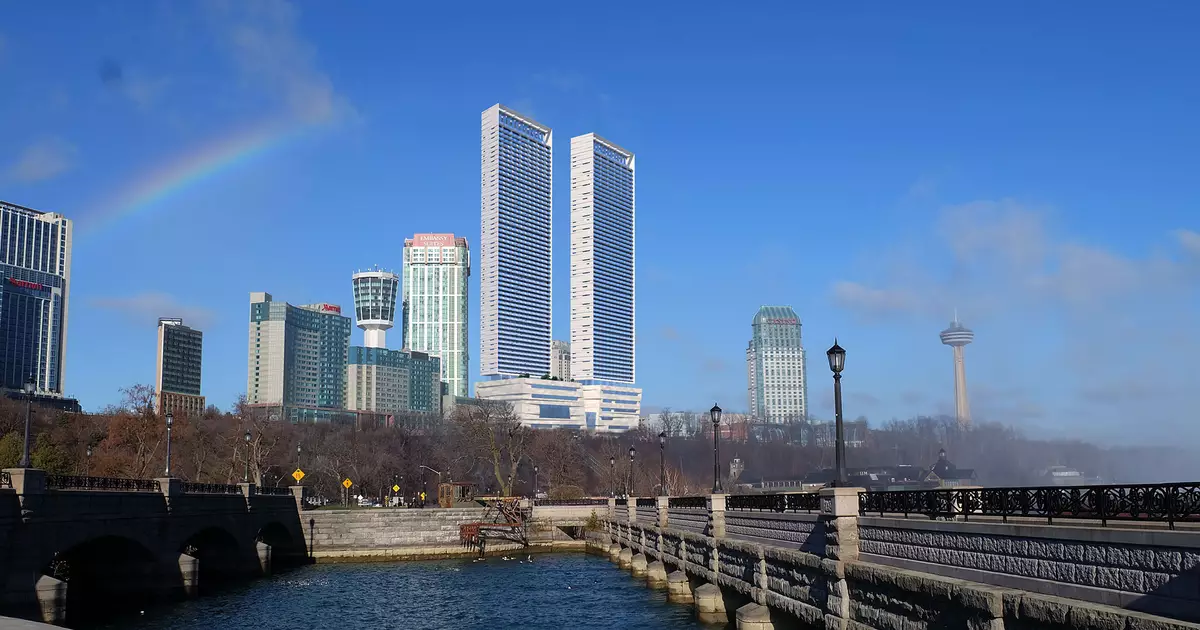Casino Part of Planned Twin Skyscraper Development In Niagara Falls

Hennepin Realty Holdings has proposed an ambitious redevelopment project at 6546 Fallsview Boulevard in Niagara Falls, currently the site of the Oakes Hotel, which features a 21-story tower.
The proposal outlines the construction of two 58-story towers, each standing at 689 feet. The development, designed by Toronto-based Architects–Alliance, aims to transform the location into a combined hotel and residential complex.
The project will include 1,140 hotel suites and 126 residential units, housed within a six-story podium topped by a central three-story atrium. The podium will feature various amenities across its different levels: restaurants and gaming facility spaces on the second level, a sky bridge on the fifth level connecting the two podium buildings, and a spa, fitness center, and pool on the sixth floor.
A secondary site, situated one block away and currently used as a surface parking lot, is also part of the development plan. This site is proposed to be converted into a seven-storey parking garage intended to serve the new complex, thus addressing the need for additional parking infrastructure.
Should the proposal be approved and constructed as planned, the new towers would become the tallest buildings in Niagara Falls, overtaking the Hilton Niagara Falls North Tower.
This project would also compete with several other significant high-rise developments in the area, including a 77-story tower at 5602 Robinson Street, a 72-story tower at 6605 Stanley Avenue, a complex with towers reaching up to 60 stories at 6880 Stanley Avenue, and 61- and 60-story towers at 5555 River Road.
The development is envisioned as a comprehensive mixed-use complex that combines hotel, residential, casino, office, and banquet facilities. The design will feature a minimalist aesthetic, aligning with contemporary architectural trends and reflecting Niagara Falls’ evolving urban landscape.
The addition of these towers is expected to significantly transform the city’s skyline, enhancing its profile as a destination with increased tourist attractions and hospitality options.
Furthermore, the project promises to bolster urban infrastructure through the introduction of new amenities and parking solutions. By contributing to the city’s competitive skyline and promoting urban growth, this redevelopment could redefine Niagara Falls’ architectural and economic landscape.
The plans for this comprehensive redevelopment have been filed with the City of Niagara Falls. However, the project is awaiting approval and may encounter delays due to the presence of other preexisting high-rise projects in the city.
This proposal underscores Niagara Falls’ potential for urban expansion and the ongoing competition to create landmark structures that could serve as defining features of the city’s skyline and economic future.
- Other news categories:
- SlotsUp's news



