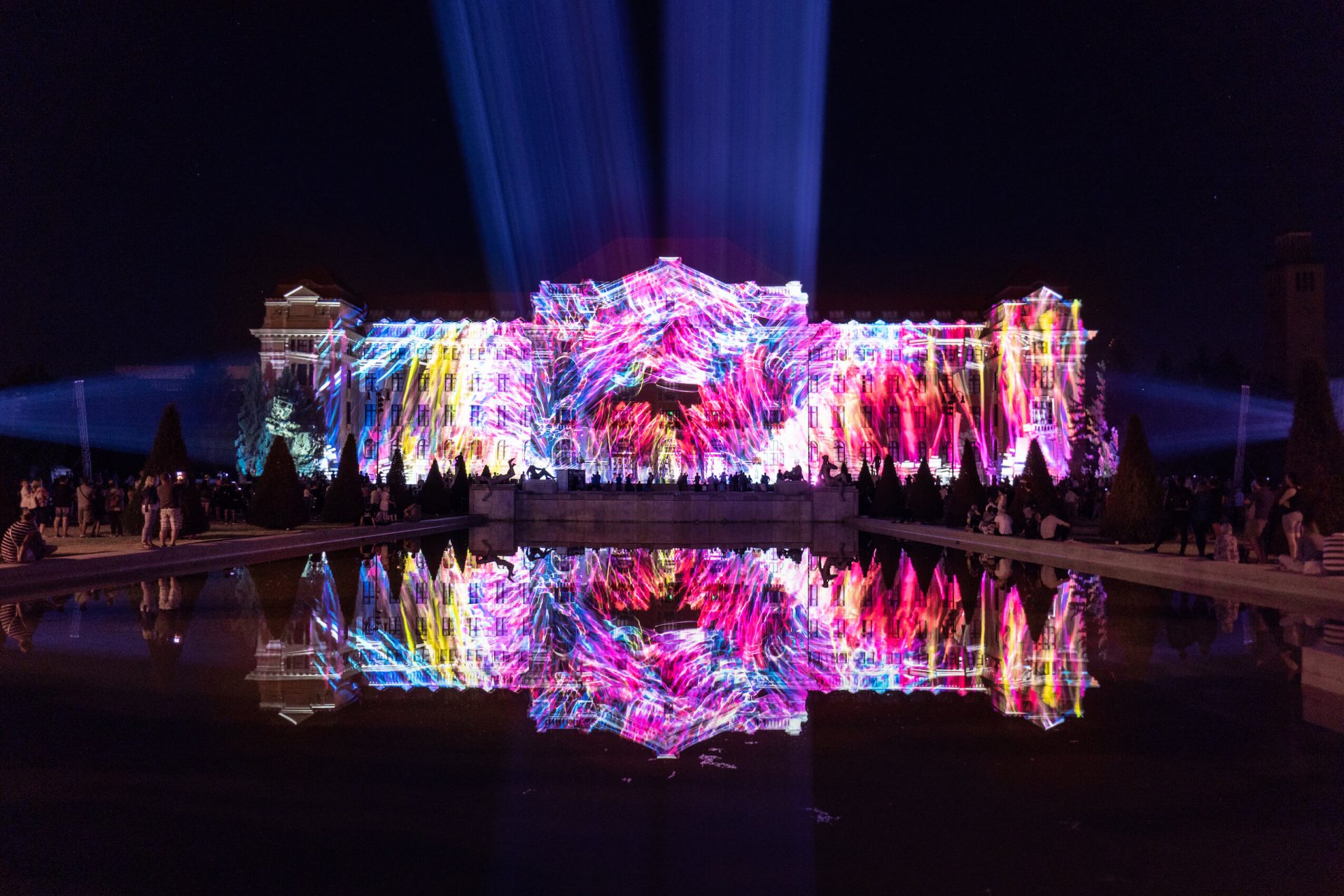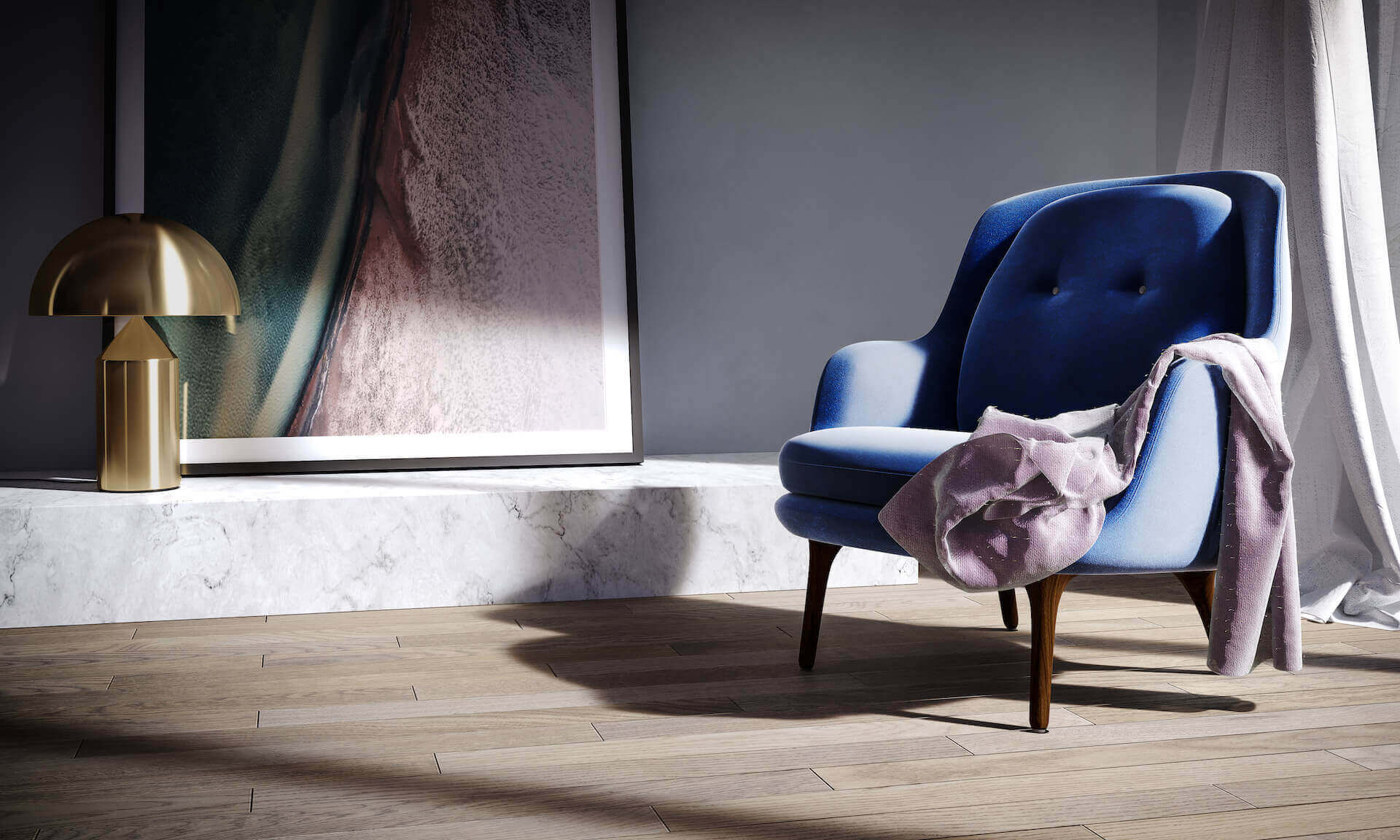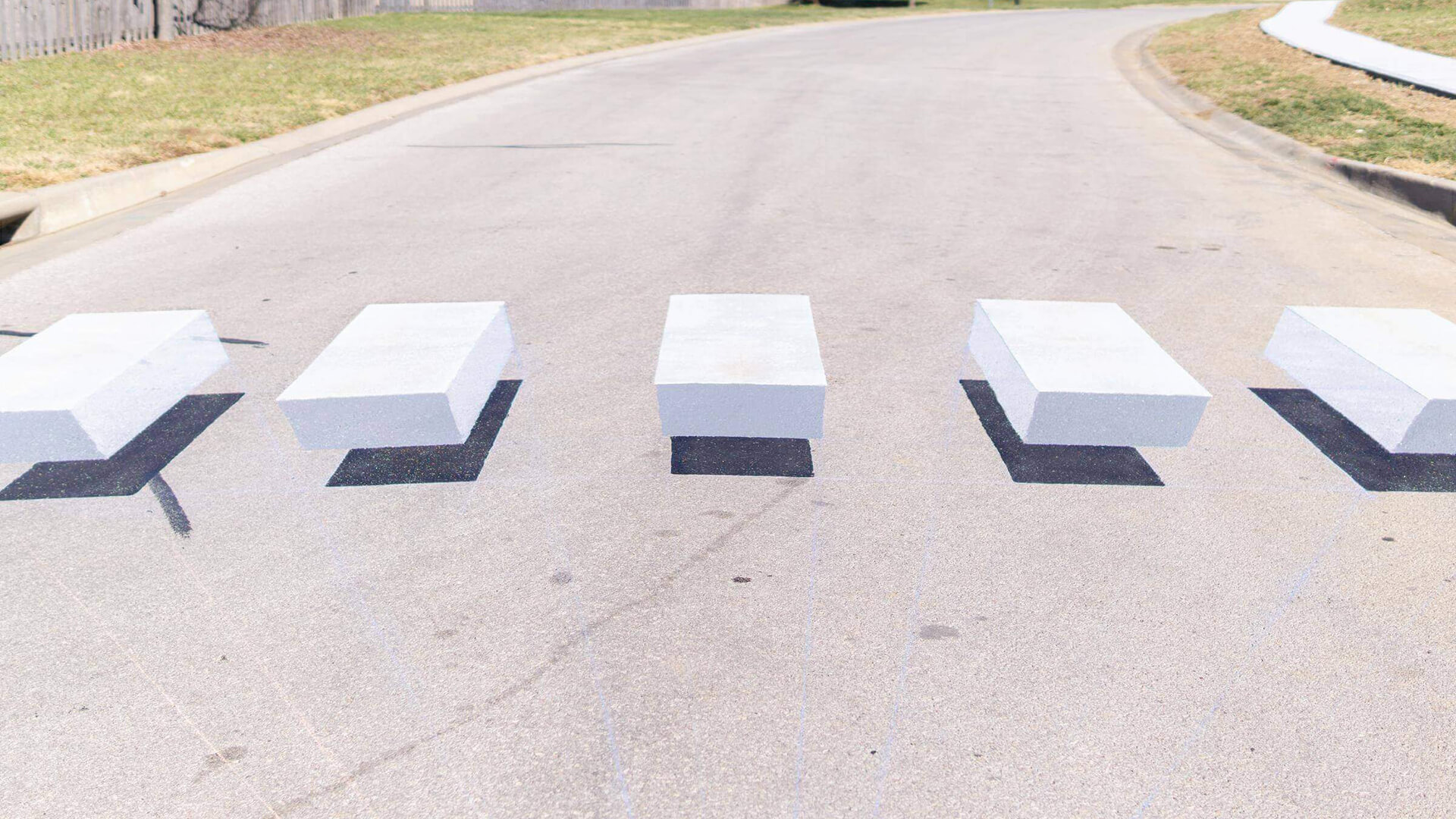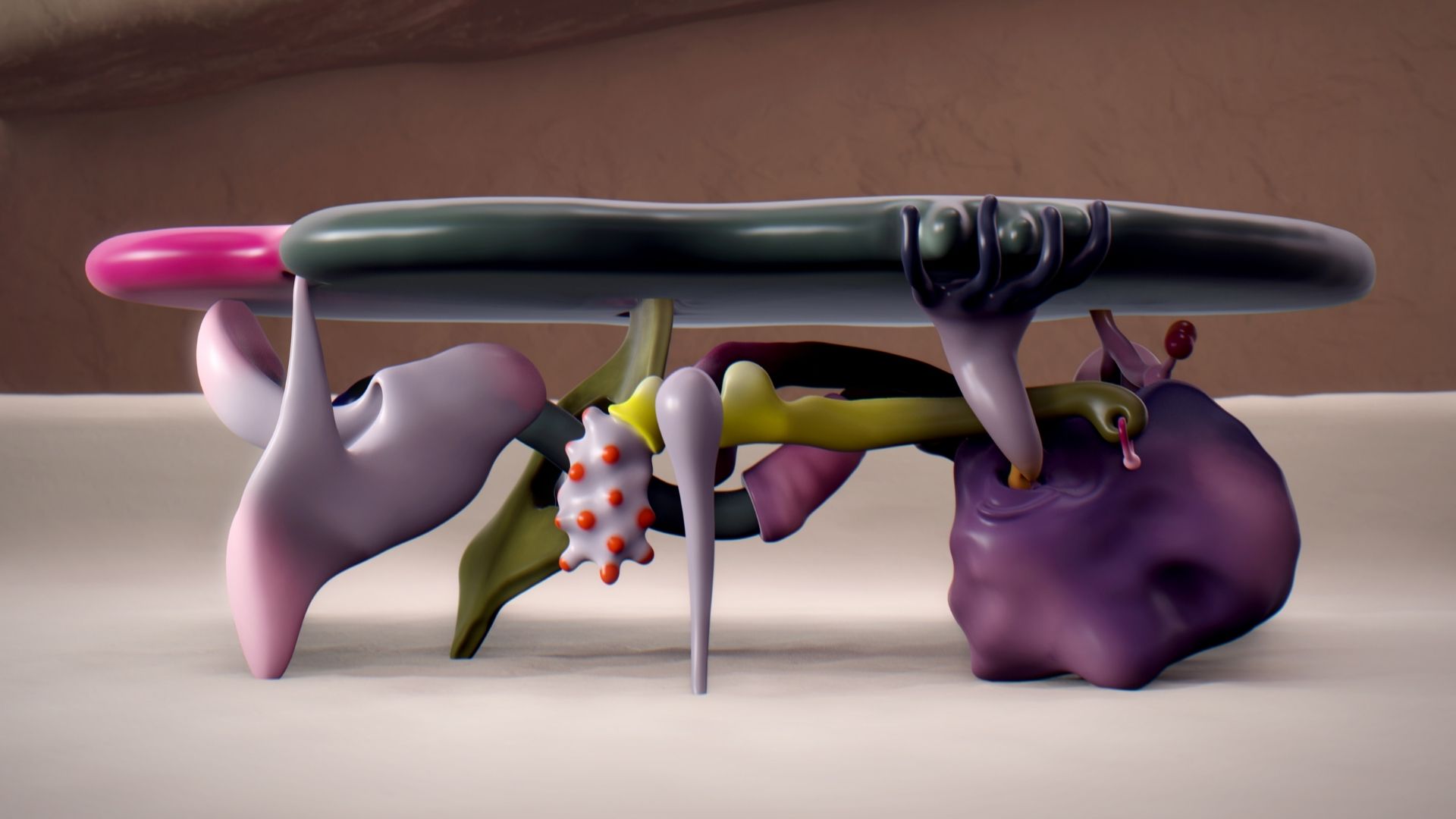Saul Kim: the Architect-Designer
Let’s delve into the story of Saul Kim, an architect who gained recognition through Instagram for his architectural work, which is rooted in simplicity and conceptual clarity.
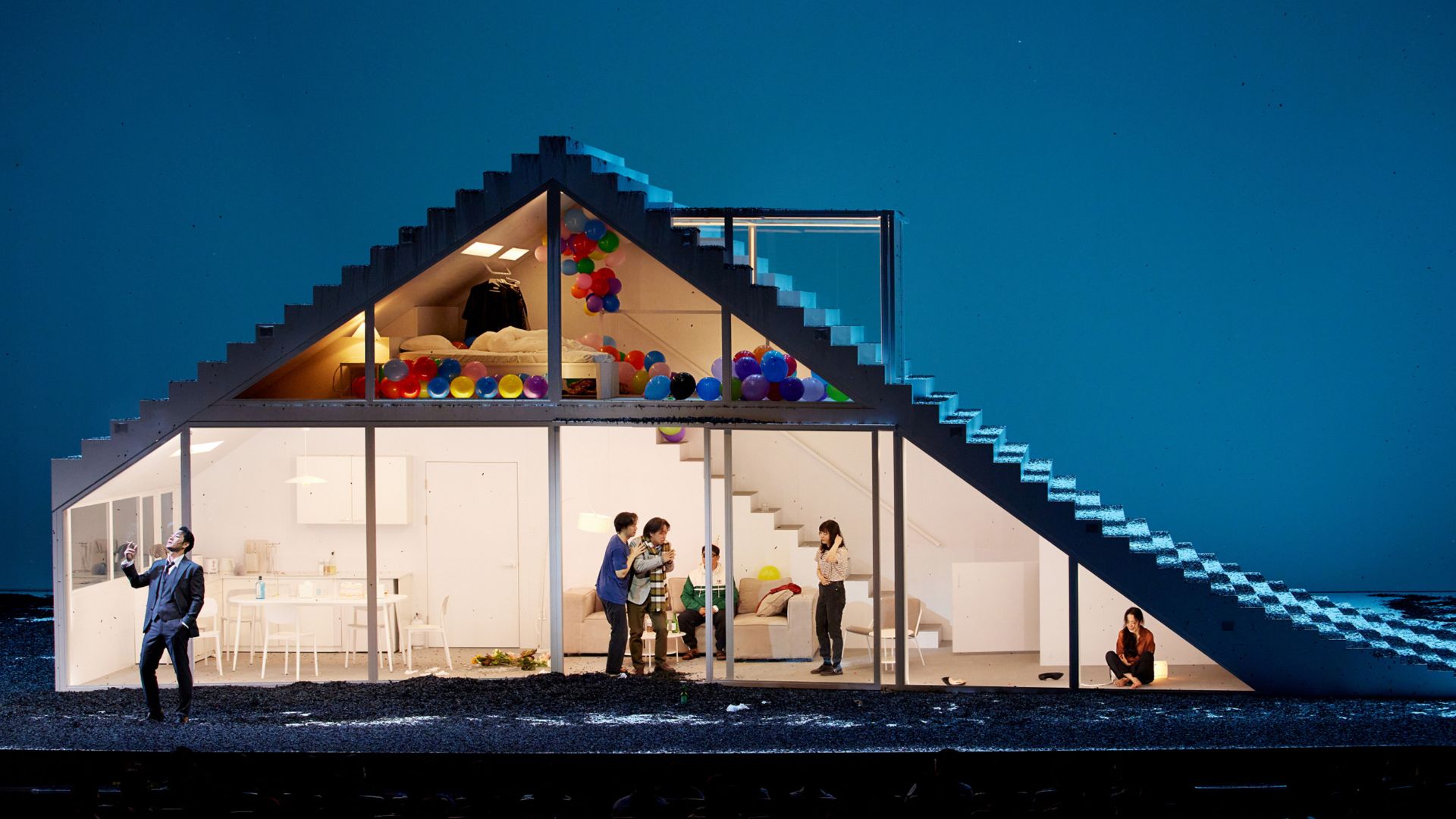
Known for his minimalist approach, Saul Kim seamlessly merges the roles of architect and designer, challenging conventional norms with his strikingly simple yet conceptually rich designs. Through his Instagram presence, he has not only captivated a global audience but also transformed how architectural concepts are perceived and commissioned. In this article, we’ll explore Saul’s journey, his distinctive approach to architectural anomalies, and the implications of his work in today’s design landscape.
The incredible attraction that designers have to simplicity is a distinctive trait that sets us apart from other creative minds. When a problem is resolved with elegance and simplicity, it evokes a pure emotional response. One individual who has profoundly evoked this feeling for me through his architectural research is Saul Kim.
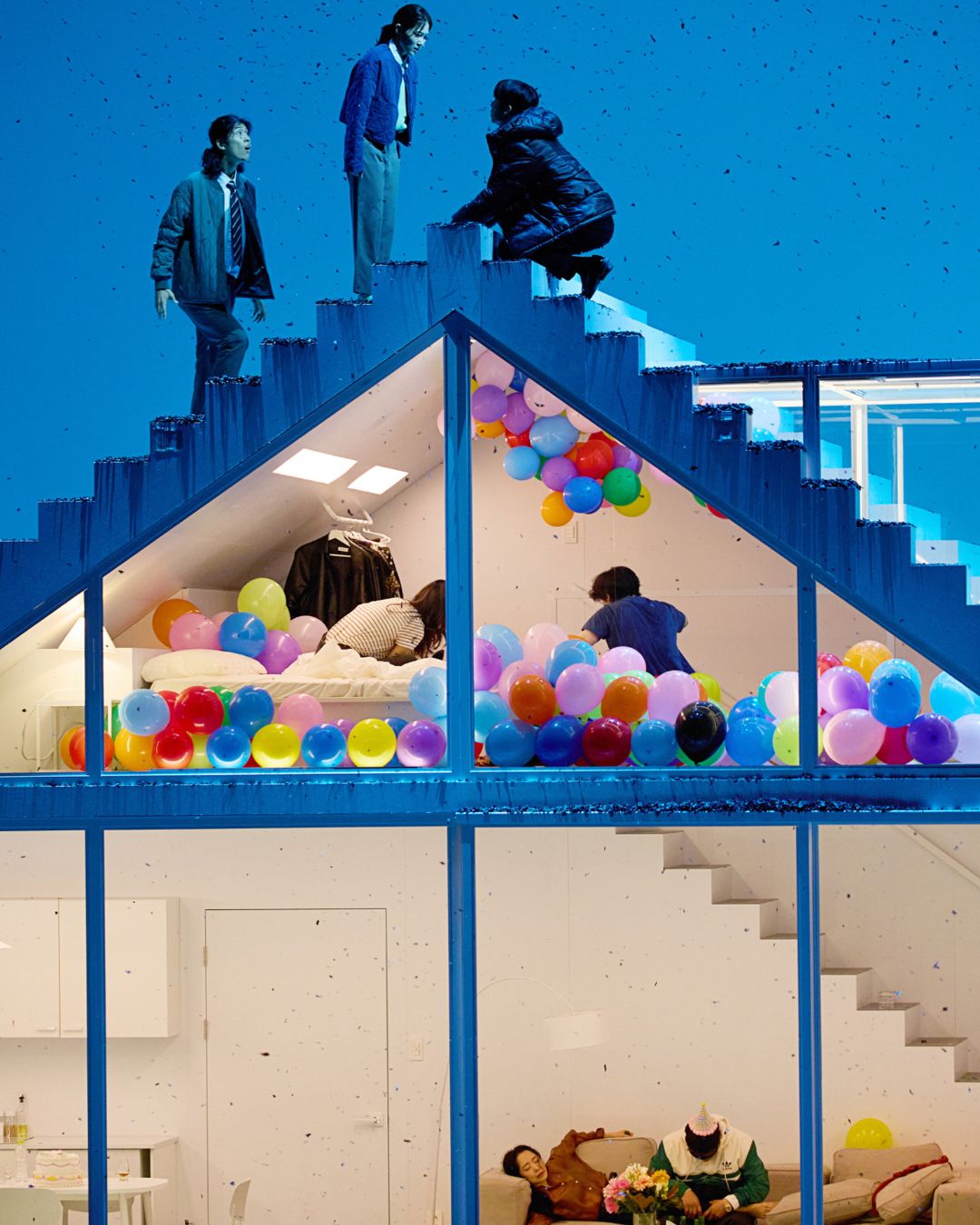
Born in Korea, raised in Singapore, and educated in the West, Saul Kim’s work has garnered significant attention on social media. Like many others, I have been captivated by his simple, shape-driven solutions in a context that is typically not approached with such minimalism.
Saul began sharing a series of sharp concepts that highlighted a unique aspect of architecture, concentrating on it and transforming it in an extreme manner.
Let’s take one or two examples to illustrate my point about his approach.

In Architecture Anomaly 262, a staircase emerges as a simple rectangular block from a monoblock structure that lacks windows or any recognizable architectural elements. This serves as a clear demonstration of the conceptual intent, which might not be feasible in a standard architectural competition, as it disregards considerations of light, environment, or overall livability. We don’t even know what type of building it represents.
Is this relevant? No. It’s a concept meant to convey a vision, and that’s perfectly acceptable.

Or take Architecture Anomaly 168, which features a tie rod that peels away from the ground to provide access to a lower floor. If you’re unsure of its placement, it’s even challenging to envision where it might be located.
Is this important? Not at all.
The most intriguing aspect is that, since the surroundings are not taken into account, these concepts become inherently modular. What I mean is that they can essentially be placed anywhere and everywhere.
I reached out to Saul to gain a deeper understanding of the process behind this, and I discovered many fascinating insights.
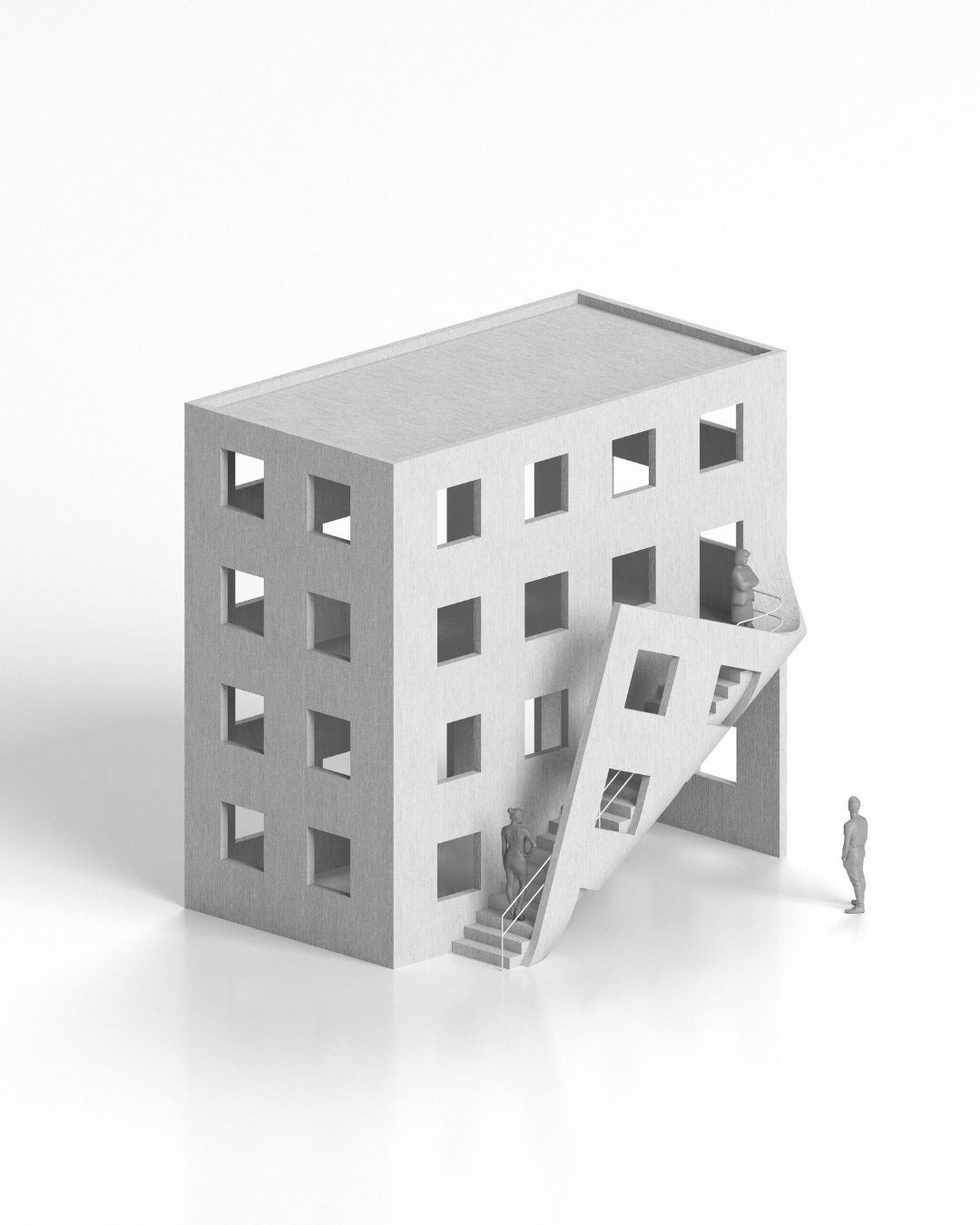
Throughout his career, Saul has primarily been an academic, but he began sharing his work online, which garnered significant attention. His rise to prominence came when he started sharing daily explorations of architecture, a project he calls Architecture Anomaly. The essence of this concept is to take a single idea and present it with such clarity that it paradoxically emphasizes the main theme of that specific architectural exploration. Since these pieces function as a form of mental exercise, there’s no need to provide context. This choice enhances the sustainability of the format in terms of both time and creativity.
Following the surge in popularity of his social media accounts, people began commissioning the buildings they saw online (something like this happened with Casa Brutale by OPA). While this may seem unusual, it’s also one of the most intriguing aspects of Saul’s work and a clear indication of change and contemporaneity in the field.
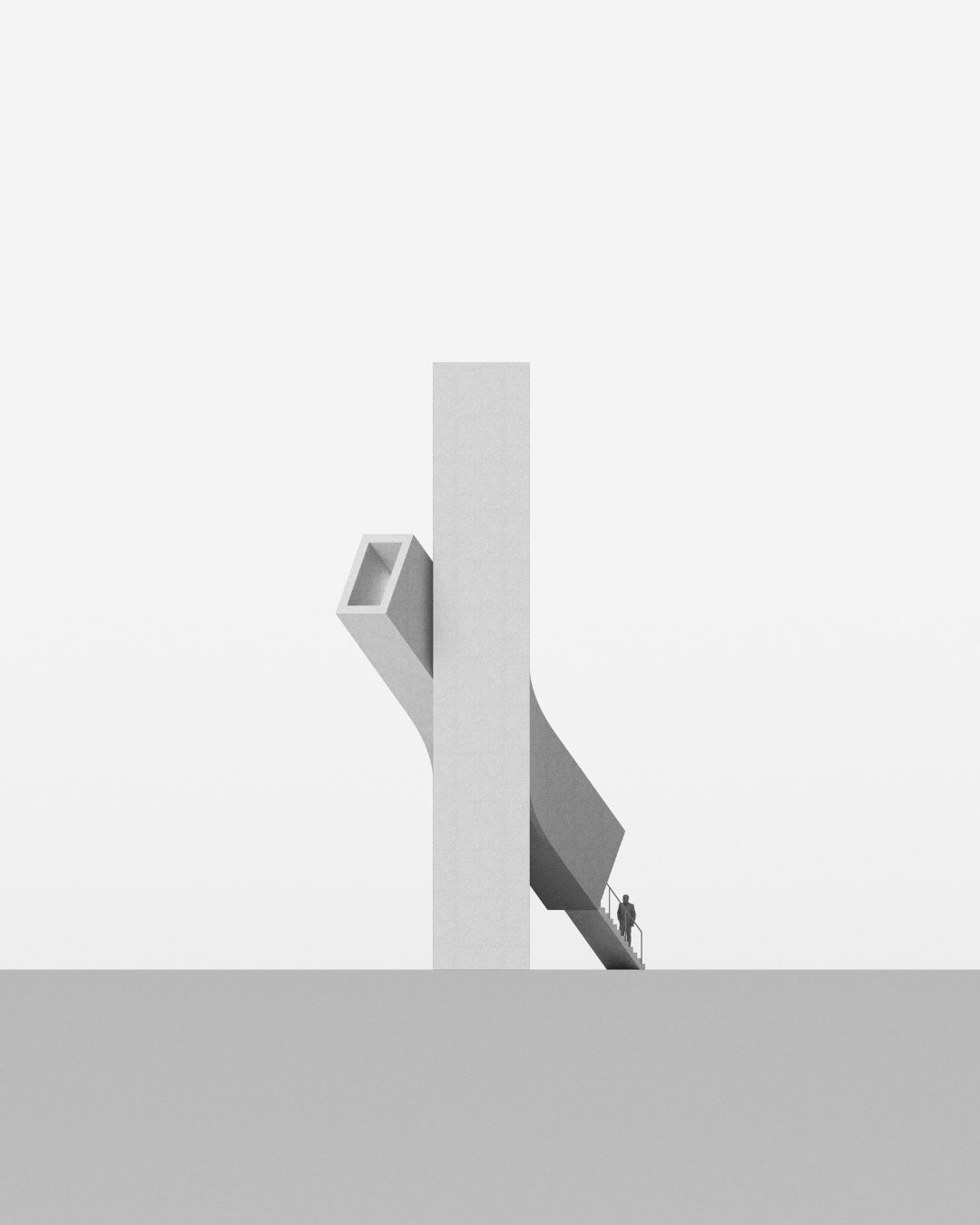
The phenomenon of people interpreting his Instagram feed as a catalog is something I’m not sure has ever happened before. While I’ve experienced this as a product designer—where someone has asked for a bottle opener or a lamp to be made—I’m not certain anyone has approached an architect with the question, “Can we build that in my space?”
These concepts have evolved from mere ideas into a clear and achievable design direction, with the actual design coming afterward. Saul shared that, because people are seeking his services from around the globe, he delves deeper into his concepts but collaborates with local architects to bring these ideas to life in the specific locations where the buildings will be constructed. This marks the second step: giving life to those walls.
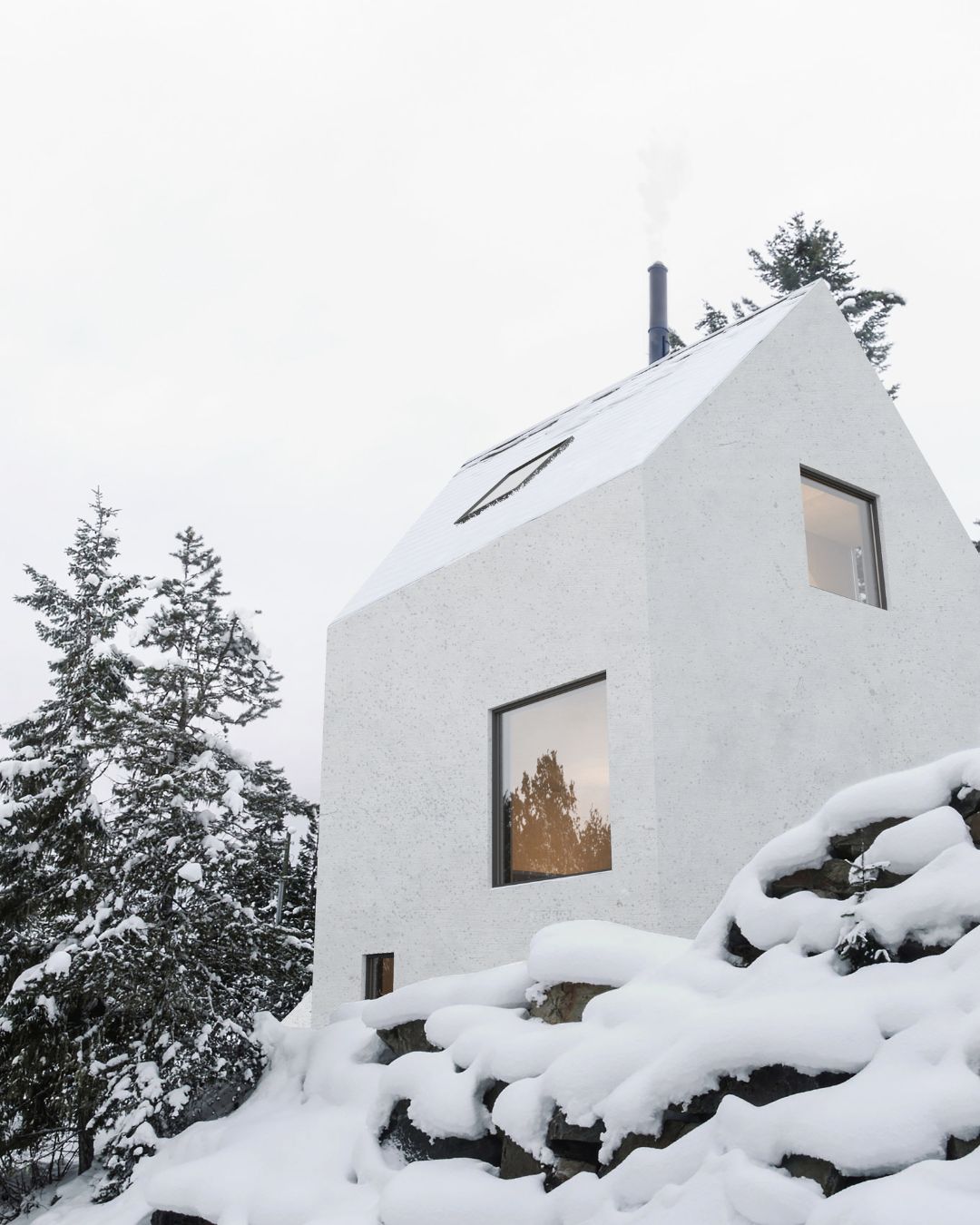
His willingness to explore this method and collaborate with other architects demonstrates a remarkable blend of humility and intelligence, reflecting a sustainable vision. This approach allows his creative process to remain intact while others consider essential factors like local regulations, the environment, and the client’s needs.



