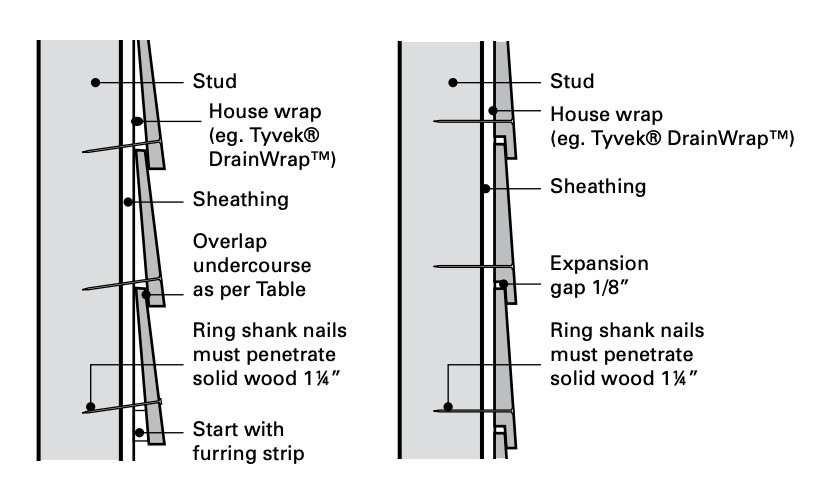Back
Back
Back
Back
Back
Back
Back
Back
Back
Back
USA & Canada
Installing Bevel Siding


Installing Bevel Siding (Clapboards)
Spacing for the siding should be laid out beforehand. The number of board spaces between the soffit and bottom of the lowest piece of siding at the foundation should be such that the overlap is as per the table.
Start with the bottom course using a furring strip to support the lower edge. Each succeeding course overlaps the upper edge of the previous one by a minimum of 1 inch. Rabbeted patterns are self-spacing, but leave 1/8 inch expansion clearance. Where possible, the bottom of the board that is placed across the top of the windows should coincide with the window cap.
Bevel siding should be face nailed to studs with 1-1/4 inch penetration into solid wood using one nail per piece spaced at a maximum of 24 inches on center. Place nail just above the overlap. Take care not to nail through the overlap of two pieces.
Do not reduce the siding overlap recommendations given in the installation sections of this publication. Doing so could result in damage from wind-driven water. Use the larger overlaps for unseasoned sidings to allow for shrinkage and expansion. Take care not to overdrive fasteners when using larger overlaps. Butt joints between boards should be staggered and meet on studs. Fit siding snugly to other pieces and to trim.
| Recommended Overlap | |
|---|---|
| Nominal Size (in.) | Overlap (in.) |
| 4 | 1 |
| 6 | 1 |
| 8 | 1 to 1-1/8 |
| 10 | 1 to 1-1/2 |
| 12 | 1 to 2 |
*These overlap recommendations must be followed for proper installation.
© 2025 All rights reserved
Gatsby Website Development by Jambaree



