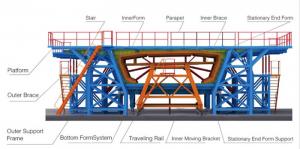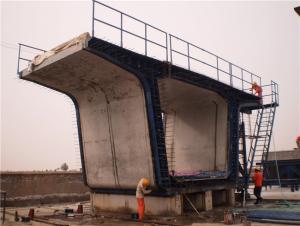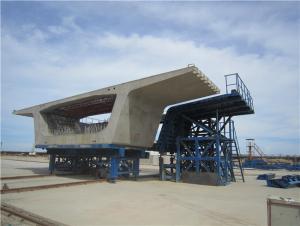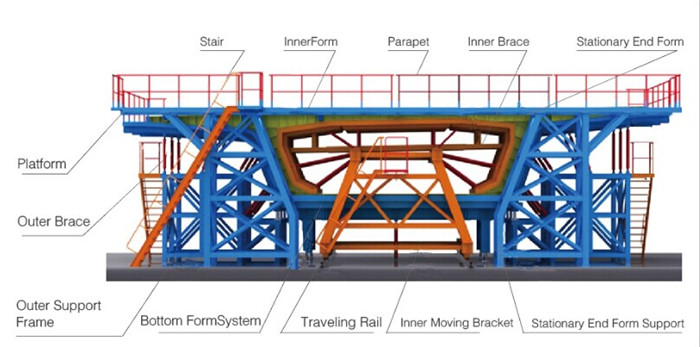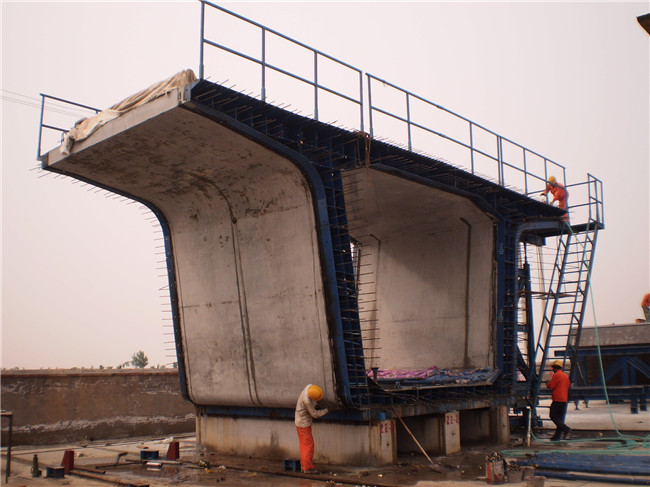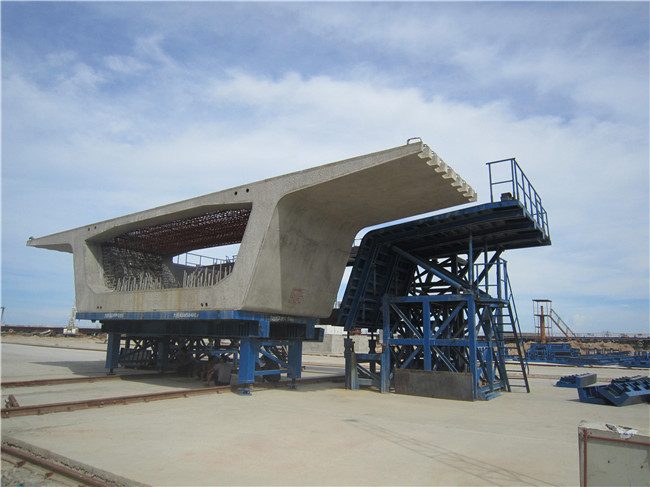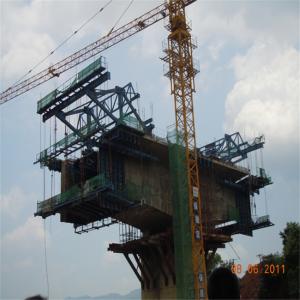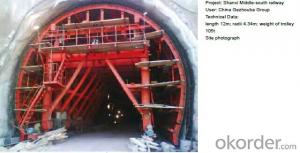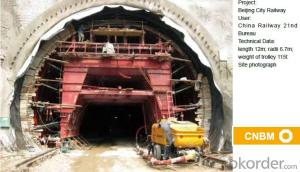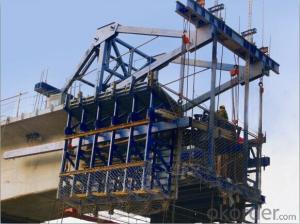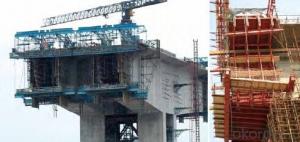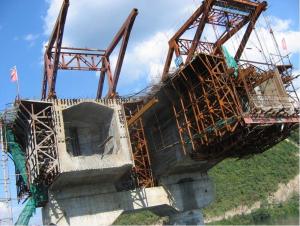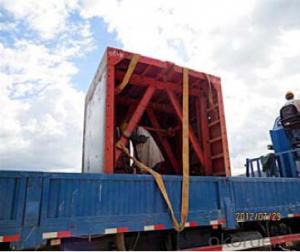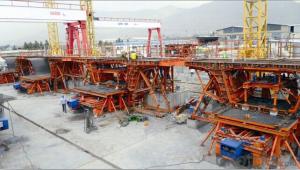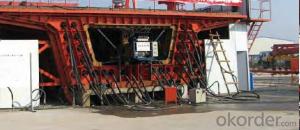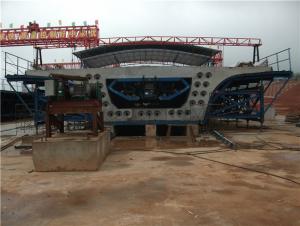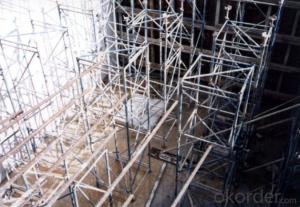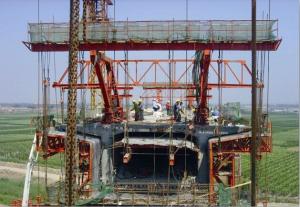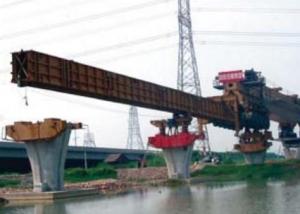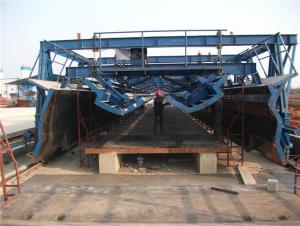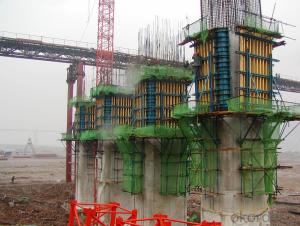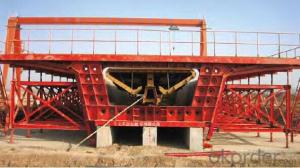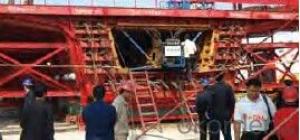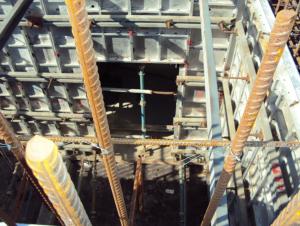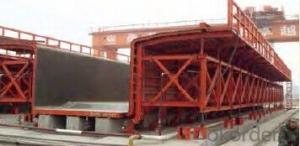Segment Box Girder Formwork
OKorder Service Pledge
Quality Product, Order Online Tracking, Timely Delivery
OKorder Financial Service
Credit Rating, Credit Services, Credit Purchasing
You Might Also Like
- Q: Is there a beam plate template that is used to calculate the engineering quantity of the beam formwork or the engineering quantity of the beam and the plate? Urgent thank you
- There is a beam slab template engineering quantity = beam template + plate template; beam template and plate template are calculated according to the beam plate
- Q: How to put the beam formwork in concrete structure
- By way of hanging on the board, you do not want to put a line for you!
- Q: Remove the larger span of the beam pillar template why should be removed from the middle to the two ends
- When the formwork of the beam is not removed, the load of the beam is evenly distributed. If the two ends of the span from the demolition of the words, the load is borne by the beam at both ends of the column and the template in the cross, when the removal of the template in the cross, the beam is likely to produce cracks and damage. Only from the cross to the ends of the removal, the load is evenly distributed to the ends of the column, the beam will not be destroyed.
- Q: When Liang Banzhong beam template calculation is the calculation of him in the board? Because in the calculation of engineering quantity of concrete beam by beam plate calculation. But when the template is, the book is not clear. In the calculation of the time quota template can have a beam plate.I use the Guizhou 04 quotaEspecially your last sentence, I haven't said anything yet,There is the Guizhou 04 fixed and did not say what sub beam frame beam separationAbove the beam plate is to explain the main beam, sub beam and plate, according to the calculation of beam and plate volumeThen you explain to me the frame beam is not the main beam? According to this explanation, why do you separate the frame beam
- Tell you a definition, you will understand
- Q: What kind of frame beam formwork
- The frame beam (KL) is a beam which is connected with the frame column (KZ), or both ends are connected with the shear wall, but the span height ratio is not less than 5. In the structural design, there is another point of view for the frame beam, that is, the beam that needs to participate in the earthquake resistance. With the rise of high-rise buildings, the pure frame structure is becoming more and more rare, but the shear wall structure of the frame beam is mainly involved in the seismic beam.
- Q: What is a large volume template? How much is the cross section of the beam, belonging to the large volume template?
- According to the "dangerous method" sub project safety management of the construction quality of [2009]87, the height of more than 5m, the total construction loads greater than 10kN/m2, or the template support system concentrated line load greater than 15kN/m to prepare special construction scheme
- Q: The bottom of the board 12.24*7.44 why not *2 floor 12.24 of the two of the 7.44 also have the plate side mode *2 is * of the two or both
- The beam of the template is to calculate the beam height (minus the plate thickness of the part) * net long *2 surface. The bottom die has been calculated in the bottom plate.Louzhu certainly not familiar with the construction site, as long as the scene to see how the template is placed.
- Q: More than the number of square cross-section of the beam high formwork
- For the height of more than 8m, the total load is greater than 15kN/m2, or the central line load greater than 20kN/m of the template support system needs to organize expert demonstration".
- Q: The area of the beam template = (both sides of the high and low beam) * beam lengthWhat do you mean by the two words in the brackets?
- Beam: beam length multiplied by the end of the beam and 2 times the length of both sides, the beam length to the side of the column, the wall side, the second beam to the main beam side, the outer part of the calculation of the center line, according to the calculation of the internal part of the net long linePlate: the column, beam, 0.3 square meters outside the hole area
- Q: 10-3 degrees of weather, cast in situ floor and girder formwork can be demolished a few days? 25 days enough? There's a wall on the beam.
- If it is summer side touch about 5-7 days is not a problem, the floor of the bottom mold principle that needs to be kept until the floor block to achieve strong design. After the test block strength test qualified to dismantle the bottom mold testing stations in concrete, but in the bottom die and the support under the premise of more than 7 days can be started in the above line ready on a layer of formwork, about 10 days can start pouring a layer of concrete.
Send your message to us
Segment Box Girder Formwork
OKorder Service Pledge
Quality Product, Order Online Tracking, Timely Delivery
OKorder Financial Service
Credit Rating, Credit Services, Credit Purchasing
Similar products
Hot products
Hot Searches
Related keywords
