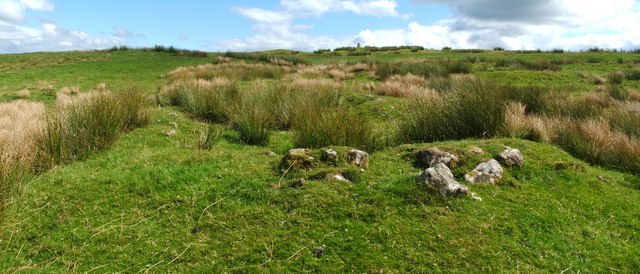NS4582 : Remains of Aridow: main building, from the west
taken 14 years ago, 3 km from Blairquhomrie, West Dunbartonshire, Scotland

The trig point that is visible in the background provides a useful check on the view direction, and is located about 110m ESE of the ruin.
This long-gone farmstead is shown but not named on Roy's Military Survey of Scotland — Link
(1740s—50s). An estate plan — Link
— dating from 1792 identifies it as Aridow, and it names another vanished farmstead nearby as Knockour (discussed at length below).
A 1777 "Map of the Shire of Dumbarton" — Link— calls the farms Aridu and Knocknagour. Neither one appears on even the earliest OS maps (c.1860); even then, their traces must have been faint. The scale of the 1777 map and Roy's earlier map makes them quite unsuitable for determining the locations of the farms; the 1792 estate plan, in contrast, allows them to be located to within 50 metres or so.
THE PLACE-NAMES:
Roy's map shows "Knockingour". This form, like the other of the two longer spellings, "Knocknagour", indicates that it was almost certainly the "hillock of the goat" (Gaelic "cnoc" + "gobhar").
Aridow/Aridu (not named on Roy's map) was most probably the "black shieling" (Gaelic "airidh" + "dubh").
THE REMAINS OF KNOCKOUR:
As already mentioned, the eighteenth-century estate plan shows a second lost farmstead nearby, called Knockour (with longer spellings Knockingour and Knocknagour). An enclosure centred on c.NS45168264 closely corresponds to the position of Knockour that can be inferred from the estate plan.
The subrectangular (i.e., almost rectangular, but with some rounded corners) enclosure measures about 24m×22m, with its longer axis oriented east-west (more precisely, ENE—WSW). An additional strip about 8 metres wide runs along its entire western side, forming a sort of small annexe (see below), separated by a dividing line from the main body of the enclosure.
The enclosure as a whole is not very amenable to photography (which is why Knockour's description has been subsumed here under the description of nearby Aridow), but its outline can be followed quite easily when there in person. Google Earth's satellite imagery generally shows it indistinctly, but, using its "historical imagery" function, a dataset from 1/2005 can be loaded, in which the sun was at a remarkably low elevation above the horizon. The enclosure is obvious, if rather blurry, in those images. Other datasets show it in better focus, but much less conspicuously, the sun then being higher.
What is evident when approaching the site, in person, from downhill (i.e., from the north) is that the enclosure occupies an area that is much more level than the slopes around it. Inside, the most noticeable feature on the ground is the dividing line between the main enclosure and the 8-metre-wide rectangular strip that forms an annexe on the west; not only is the dividing line apparent as a very straight and obvious line of rushes, but there is a clear change in height there, with the annexe being lower than the main body of the enclosure.
If Knockour's farm buildings were attached directly to this enclosure, as seems likely, then they would almost certainly have stood on the flat area adjacent to the enclosure's southern side (which is the uphill side): the ground falls away too steeply on the northern (downhill) side, the annexe on the west has not the appearance of a former building, and there are no traces of structures at all along the eastern side.
In that connection, it is worth noting that the eastern and western sides of the main enclosure project a few metres beyond the enclosure's southern wall, and then make a 90° turn; nestled within those projecting parts, at each end of the southern wall, are signs of smaller structures. For example, at the eastern end of the enclosure's south wall are the traces of a structure that measures about 5 metres by 3 metres, with some stone exposed in its low footings. Very similar traces of a structure are to be seen at the other (the western) end of the south wall. It is possible that these structures are merely the relics of a longer line of buildings.