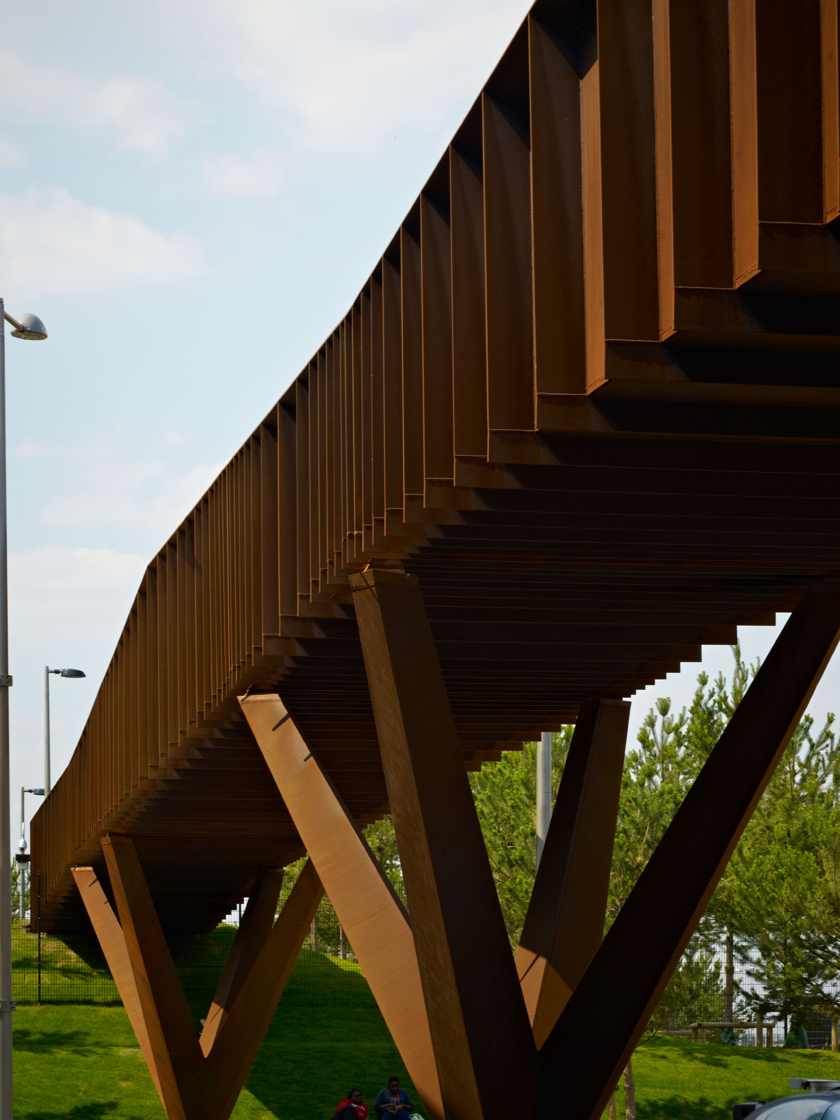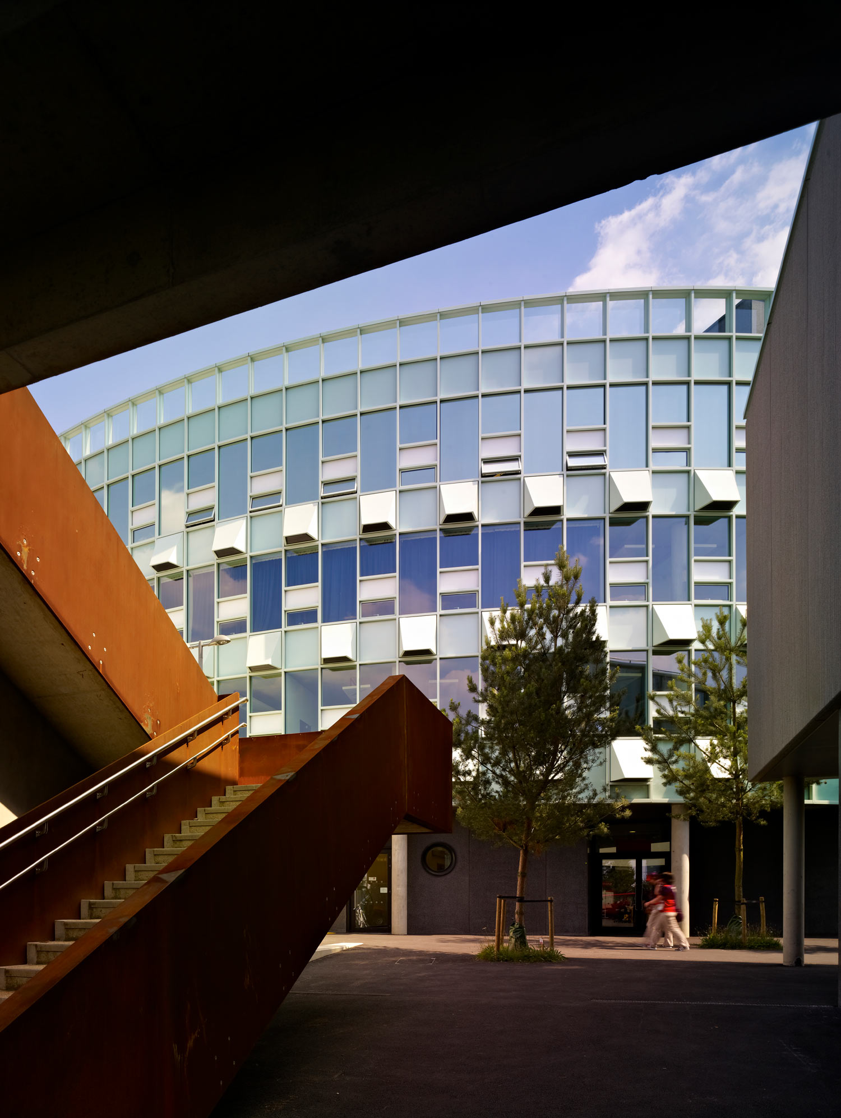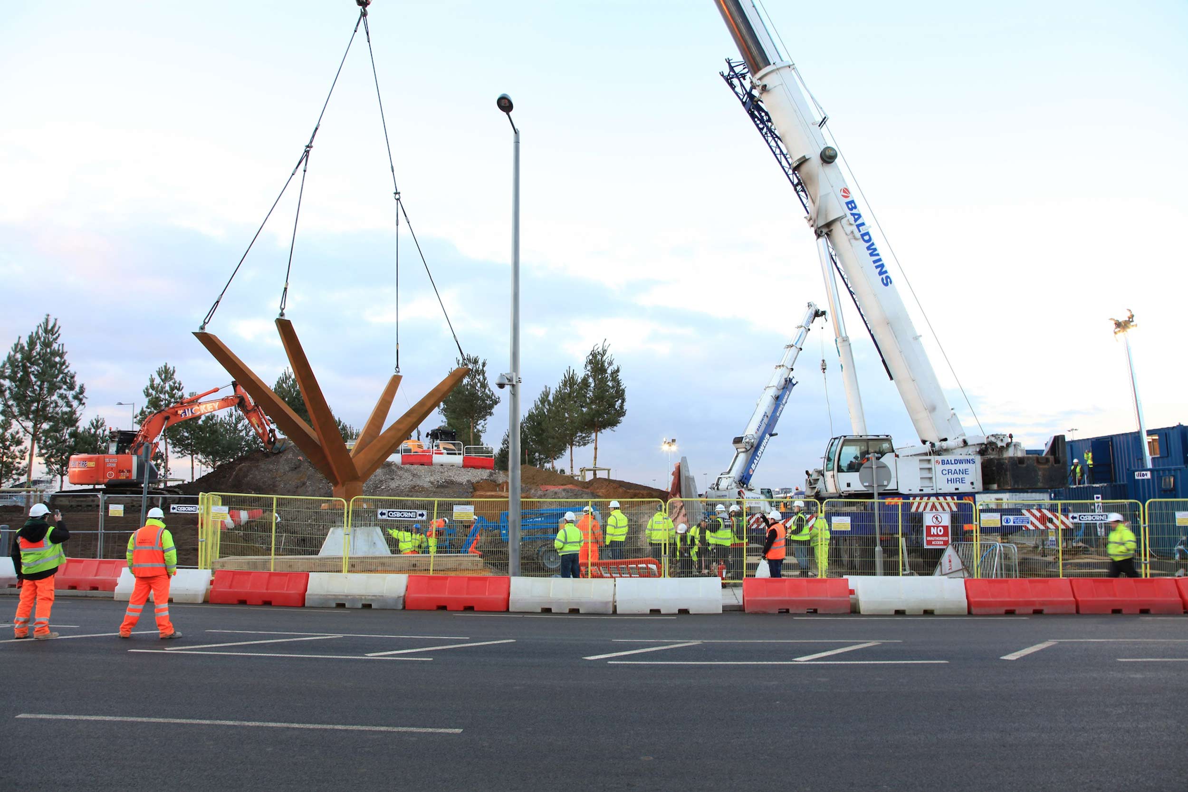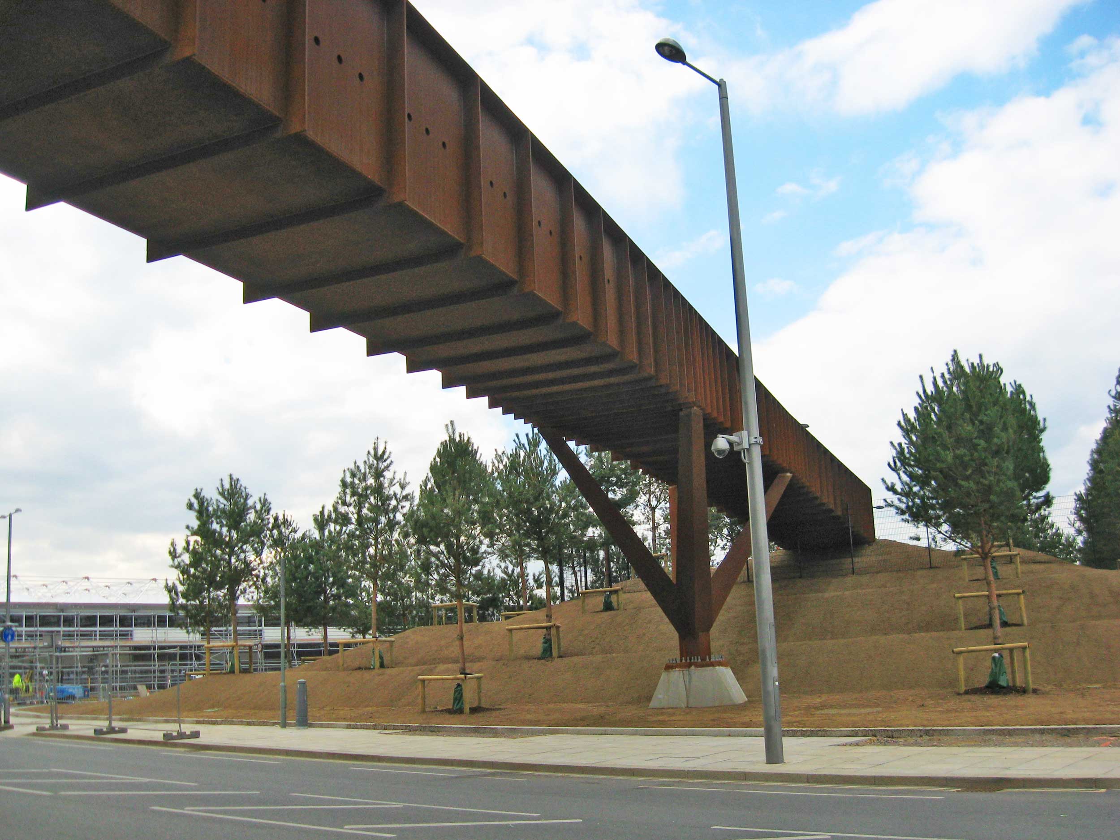
Designed by architect AHMM in conjunction with our own engineering expertise, Chobham Academy is an all-ages school set within the 2.5 km² London 2012 Olympic Park. However, providing safe pedestrian access to the school across the busy Temple Mills Lane was a key challenge.
Steel and concrete footbridge providing safe access to Chobham Academy
The solution was a 90 m-long footbridge with a maximum span of 27 m. The crossing rises up outside the school’s Specialism Building and descends onto a man-made mound within playing fields on the other side of the road. As well as providing essential access to the school, it creates a new landmark for the area.
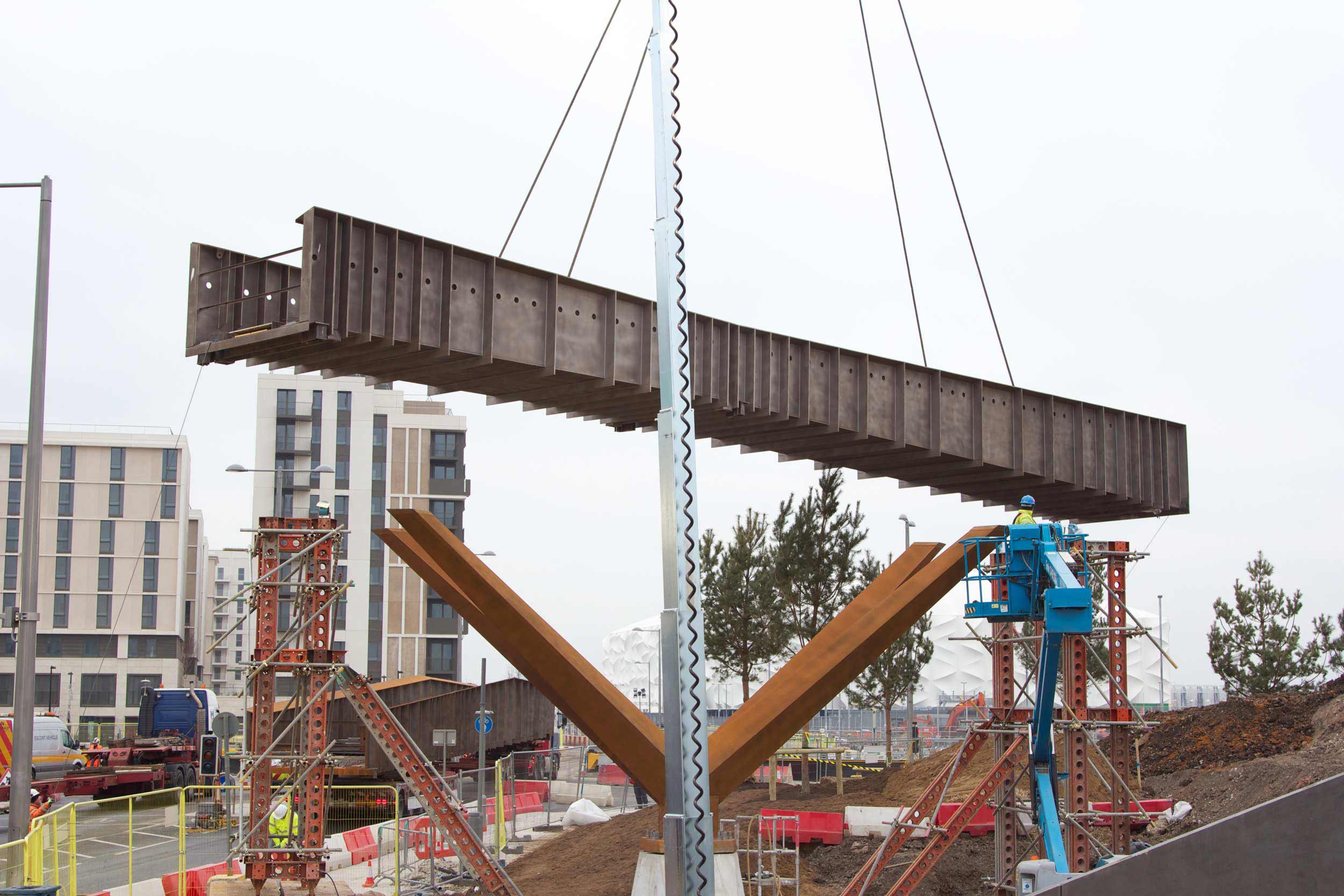
Constructed from welded plates of weathering steel, a key aspect of our design approach with AHMM was creating an ‘honest’ structure with a 120-year design life, which visually expresses the structural forces within the bridge.
External fins were welded to the outside of the U-shaped trough that forms the bridge deck and upstands. They provide additional stiffness, and are spaced with a frequency that directly relates to the shear force diagram along the bridge.
Two precast concrete piers provide intermediate support to the deck. From the piers spring double pairs of V-shaped support trees, fabricated from weathering steel hollow sections and symmetrically placed on either side of the road. Their cantilever action provides both lateral and rotation support to the deck. At each end of the bridge are reinforced concrete abutments clad with precast panels.
Our geotechnical analysis revealed that the site comprises made ground on top of alluvium to a depth of 15 m. Consequently, piled foundations were required to support the bridge, extending through these upper layers. Under both the piers and abutments, 600 mm-diameter piles were constructed to support the applied loads.
