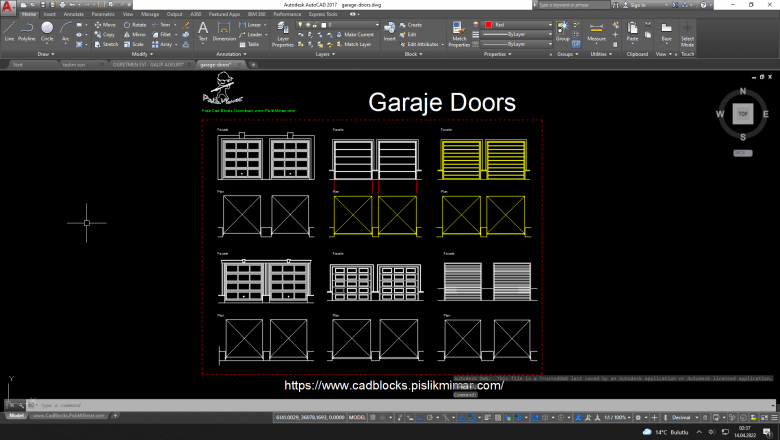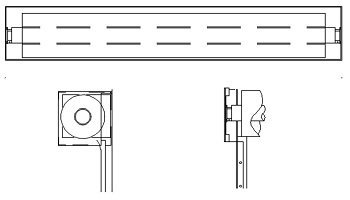Garage Door – CAD Block
Garage Door dwg drawings are generally included in Architectural Projects; It is used at the entrance and exit doors of the indoor parking areas located on the basement floor. Garage Door dimensions are calculated based on the number of users and vehicle widths.
In the continuation of our article, you can find the Garage Door Dwg drawings that you can download as a priority, and then you can find detailed information about the Garage Door Dimension calculation. You can access all of our Autocad Furnishings content that you can download for free on our 👉 CAD BLOCKS page.
CAD BLOCKS
Garage Door CAD Block
Autocad Garage Door Dwg Drawings. You can download the Garage Door drawings for free and use them in your Architectural Projects.
File Type ; Autocad .dwg
Contents; Garage Door dwg
Garage Door Size
When calculating the garage door size, we need to take a vehicle width as a basis. In Normal Standards, the width of a vehicle is 180 cm. A minimum of 30 cm clearance should be left for the vehicle to enter and exit the garage easily.
As a result, you should leave a garage door size of 30 + 180 + 30 = 240 cm garage door width for one car.
You can calculate using the formula 240 x NUMBER OF VEHICLES = Garage Door Width for more than one vehicle entry and exit at the same time.
Garage Door Models
Garage Door Automatically opening and closing systems are preferred recently. There are also automatic and sensored garage door models.
For those who are looking for garage door models, I share with you 2 examples of the most preferred brands and colors recently, and you can take a look at the garage door prices in the continuation of the article.
Standard Automatic Garak Door width is produced as 250 cm and 300 cm. The door height is up to 210 cm or 300 cm with a floor height. In this article, I shared your Autocad Garage Door Dwg drawings with you, Our similar content 👉 Car Seat Cad Blocks page may be of interest to you.
Tag: steel garage doors cad block, cad block garage door, garage door elevation cad block, garage door plan cad block, garage door cad block plan




